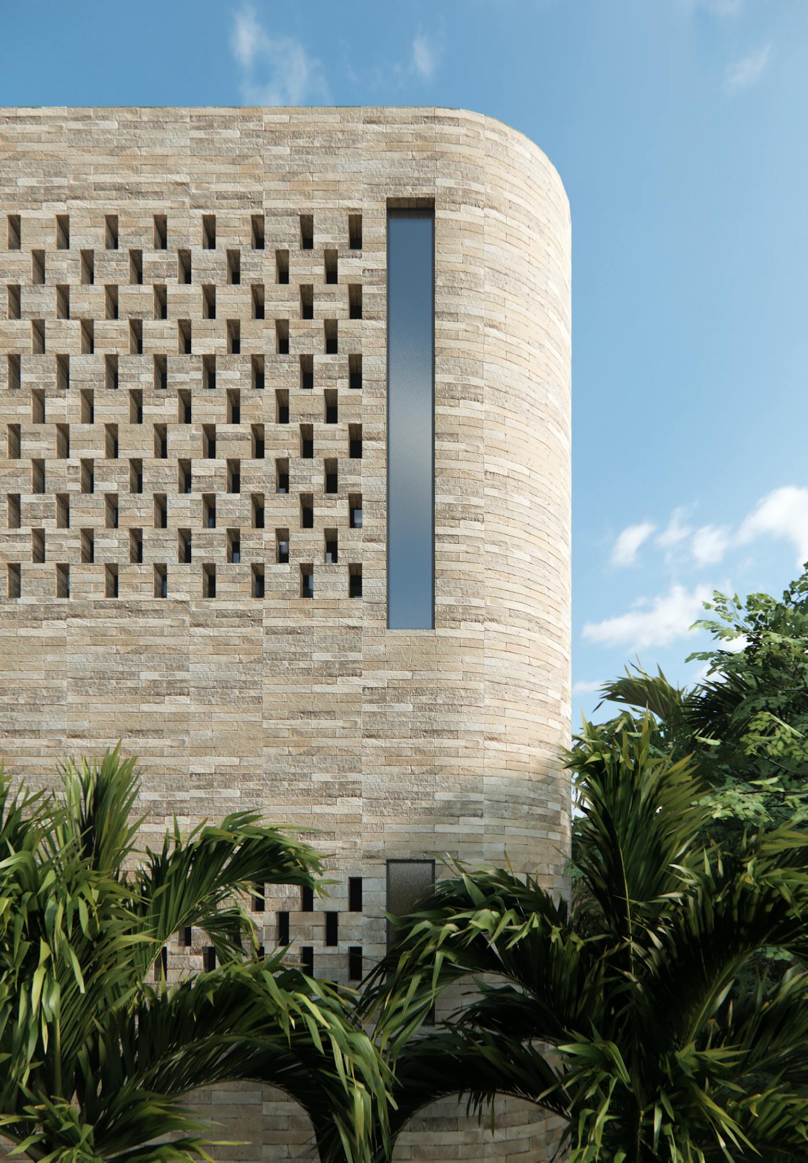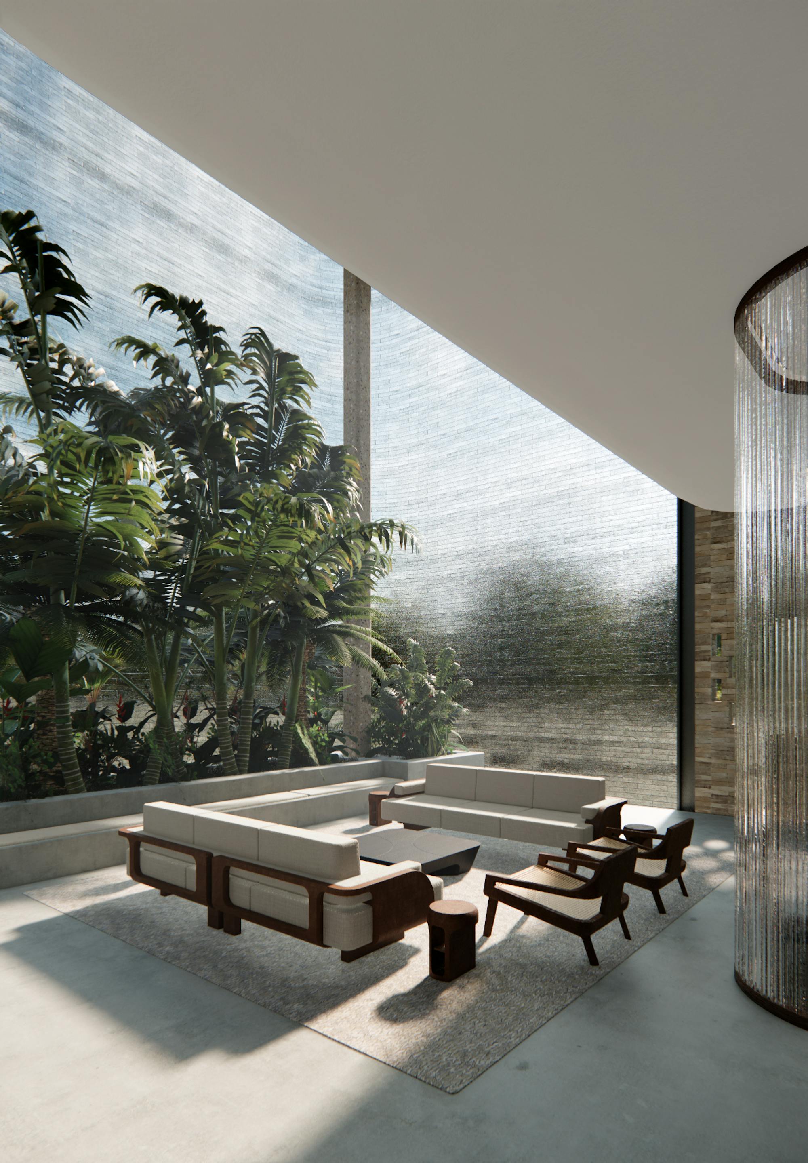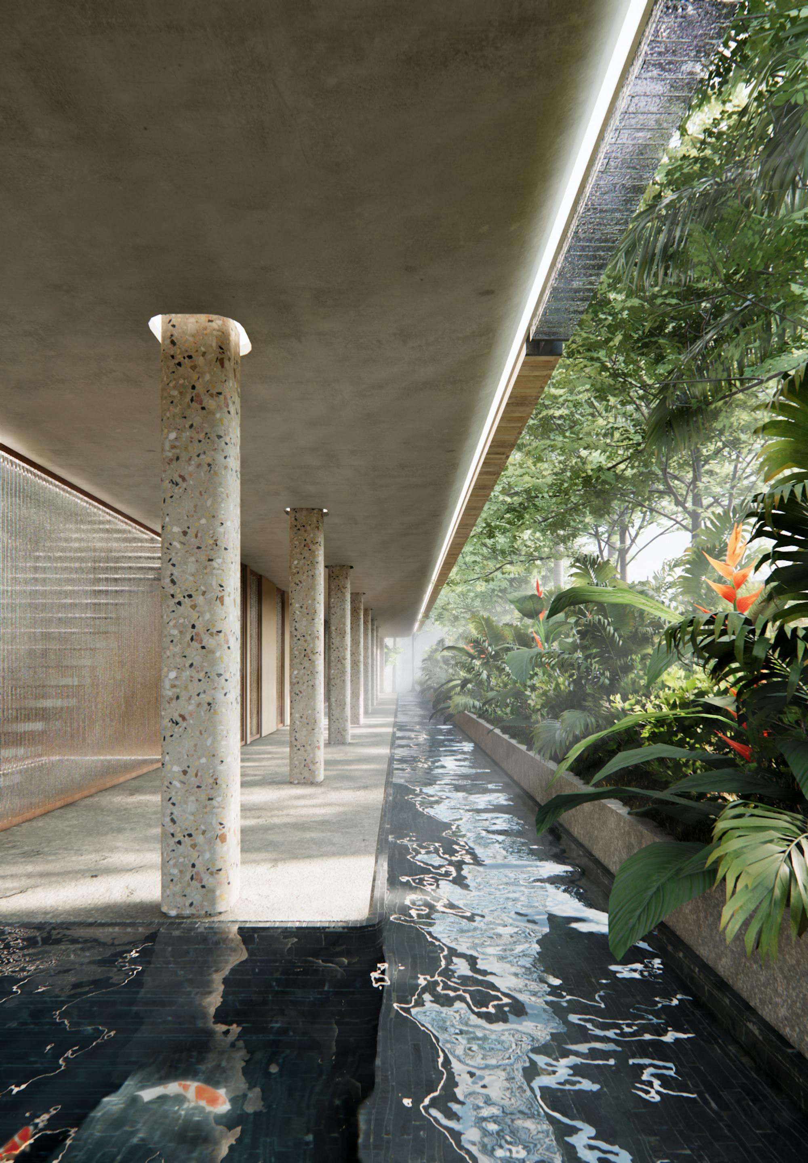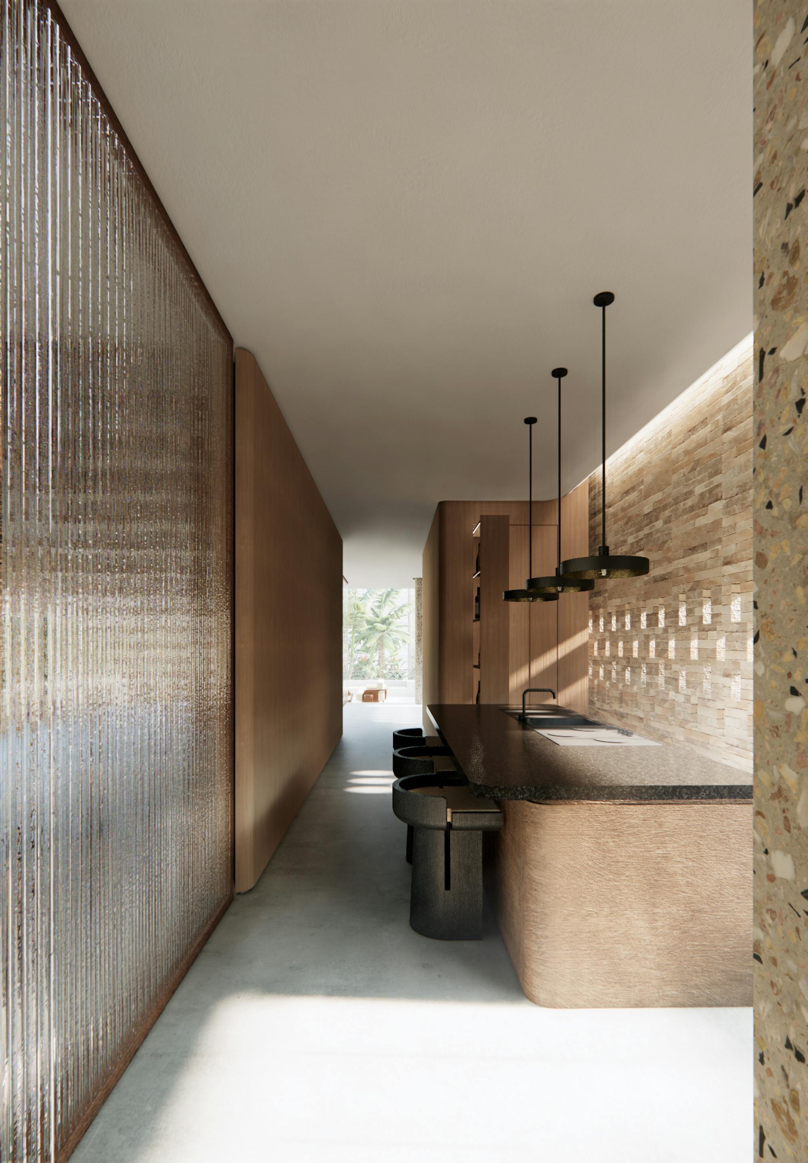Gading Residence, Indonesia
Gading Residence (2020)
Type: residential
Location: Jakarta, Indonesia
Land size: 2,000 sqm
Internal size: 820 sqm
The Gading residence project takes place in a particularly challenging site in the urban center of one of the largest cities of Indonesia. The site’s physical constrains included a water canal on one side and a tall building on the other, which informed the building’s elongated massing.
The urban situation called for an introverted house, imagined as a haven. A monastic feeling was constructed throughout the house in order to bring calm and timelessness at the heart of the city. The building, a residential home, was designed as long and monolithic, elevated from the ground, reminiscent of a boat anchored in the sky.
Its facade was imagined as a continuous brick curtain which materiality changes depending on the function it encloses: sometimes fully opaque, sometimes letting the light in through small openings, sometimes entirely made of solid glass to let light in while maintaining privacy, culminating at the front of the house, where the main living room features glass bricks all around, together with an interior tropical garden.
From the interior perspective, the facade acts as orientation in the house as it is always present on one side or the other of a room. Finally, the lay out of the plan of the house, as a long open plan, accentuates the dynamism of the house and this constant interaction between us and the bricks.



